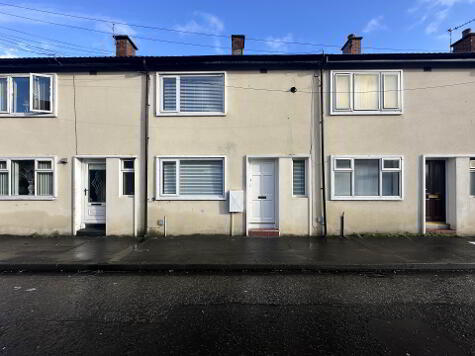Cookie Policy: This site uses cookies to store information on your computer. Read more
Share with a friend
8c Carrigart Avenue, Lenadoon, Belfast, BT11 9HU
- Apartment
- 2 Bedrooms
- 1 Reception
Key Information
| Address | 8c Carrigart Avenue, Lenadoon, Belfast, BT11 9HU |
|---|---|
| Price | Last listed at £87,500 |
| Style | Apartment |
| Bedrooms | 2 |
| Receptions | 1 |
| Bathrooms | 1 |
| Heating | Electric Storage Heaters |
| EPC Rating | E54/C74 |
| Status | Sale Agreed |
Property Features at a Glance
- Impressive Apartment in Sought After Location
- One Reception Room with Access to Balcony
- Modern Fully Fitted Kitchen
- Two Good Sized Bedrooms
- White Family Bathroom Suite
- Economy 7 Heating
- Double Glazed Windows Throughout
- Conveniently Located Beside Leading Schools, Shops & Other Amenities
- Will Appeal to a Wide Range of Buyers
- Chain Free
Additional Information
This charming apartment in Belfast, County Antrim is the perfect home for those who want to enjoy a quiet residential area that is still close to all the city has to offer. This delightful apartment is sure to appeal to any first time buyer looking to get onto the property ladder. The apartment boasts two well-proportioned bedrooms, one modern bathroom and a spacious reception room perfect for entertaining and relaxation.
The modern kitchen offers plenty of storage and work surfaces for those who love to cook, whilst the large windows allow for plenty of natural light, making the space feel bright and welcoming. This leads to the balcony, the perfect place to relax in the summer evenings.
Furthermore, maintaining the modern feel of the property, the bathroom has been designed with contemporary fixtures and fittings including; a panel bath, a pedestal wash hand basin and low flush W/C , providing you with all the amenities you need.
Conveniently located within close proximity to local amenities, including schools, supermarkets and parks, this apartment is an ideal purchase for a first time buyer or an investment property. The Belfast city centre is only a short drive away too, offering endless options for enjoyable days out.
Furthermore, the property benefits from Economy 7 Heating and double glazing throughout which ensures that the house is warm and cosy, particularly during the colder months.
In conclusion, this impressive apartment in Belfast, County Antrim is a great investment for any couple or first time buyers looking to get on the property ladder. With its great location and modern amenities, it is sure to appeal to a wide range of buyers.
ENTRANCE HALL
BATHROOM - 9'2" (2.79m) x 6'4" (1.93m)
White family bathroom suite comprising of low flush W/C, pedestal wash hand basin, panel bath, vinyl flooring, PVC
BEDROOM (1) - 9'9" (2.97m) x 11'5" (3.48m)
Built in robes
BEDROOM (2) - 12'0" (3.66m) x 12'1" (3.68m)
Built in robes
First floor
KITCHEN - 9'0" (2.74m) x 21'6" (6.55m)
Modern fully fitted kitchen comprising of high and low level units, formica work surfaces, stainless steel sink drainer, stainless steel extractor fan, integrated hob, plumbed for washing machine
LOUNGE - 11'7" (3.53m) x 12'6" (3.81m)
Laminate flooring, access to balcony
OUTSIDE
Balcony
Notice
Please note we have not tested any apparatus, fixtures, fittings, or services. Interested parties must undertake their own investigation into the working order of these items. All measurements are approximate and photographs provided for guidance only.
The modern kitchen offers plenty of storage and work surfaces for those who love to cook, whilst the large windows allow for plenty of natural light, making the space feel bright and welcoming. This leads to the balcony, the perfect place to relax in the summer evenings.
Furthermore, maintaining the modern feel of the property, the bathroom has been designed with contemporary fixtures and fittings including; a panel bath, a pedestal wash hand basin and low flush W/C , providing you with all the amenities you need.
Conveniently located within close proximity to local amenities, including schools, supermarkets and parks, this apartment is an ideal purchase for a first time buyer or an investment property. The Belfast city centre is only a short drive away too, offering endless options for enjoyable days out.
Furthermore, the property benefits from Economy 7 Heating and double glazing throughout which ensures that the house is warm and cosy, particularly during the colder months.
In conclusion, this impressive apartment in Belfast, County Antrim is a great investment for any couple or first time buyers looking to get on the property ladder. With its great location and modern amenities, it is sure to appeal to a wide range of buyers.
ENTRANCE HALL
BATHROOM - 9'2" (2.79m) x 6'4" (1.93m)
White family bathroom suite comprising of low flush W/C, pedestal wash hand basin, panel bath, vinyl flooring, PVC
BEDROOM (1) - 9'9" (2.97m) x 11'5" (3.48m)
Built in robes
BEDROOM (2) - 12'0" (3.66m) x 12'1" (3.68m)
Built in robes
First floor
KITCHEN - 9'0" (2.74m) x 21'6" (6.55m)
Modern fully fitted kitchen comprising of high and low level units, formica work surfaces, stainless steel sink drainer, stainless steel extractor fan, integrated hob, plumbed for washing machine
LOUNGE - 11'7" (3.53m) x 12'6" (3.81m)
Laminate flooring, access to balcony
OUTSIDE
Balcony
Notice
Please note we have not tested any apparatus, fixtures, fittings, or services. Interested parties must undertake their own investigation into the working order of these items. All measurements are approximate and photographs provided for guidance only.
I love this house… What do I do next?
-

Arrange a viewing
Contact us today to arrange a viewing for this property.
Arrange a viewing -

Give us a call
Talk to one of our friendly staff to find out more.
Call us today -

Get me a mortgage
We search our comprehensive lender panel for suitable mortgage deals.
Find out more -

How much is my house worth
We provide no obligation property valuations.
Free valuations
