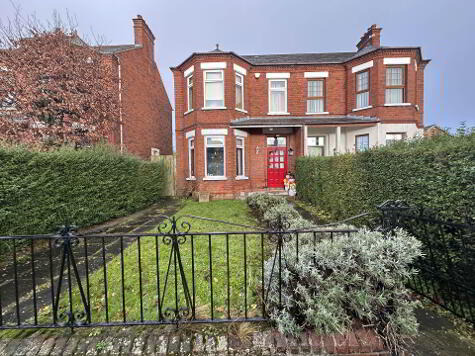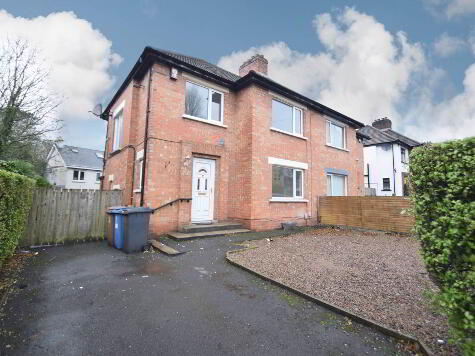Cookie Policy: This site uses cookies to store information on your computer. Read more
Image 1
Image 2
Image 3
Image 4
Image 5
Image 6
Image 7
Image 8
Image 9
Image 10
Image 11
Image 12
Image 13
Image 14
Image 15
Image 16
Image 17
Image 18
Image 19
Image 20
Image 21
Image 22
Image 23
Image 24
Image 25
Image 26
Image 27
Image 28
Image 29
Image 30
Image 31
Image 32
Image 33
Image 34
Image 35
video of
Share with a friend
75 Lagmore Dale, Lagmore, Belfast, BT17 0TF
- Detached Bungalow
- 3 Bedrooms
- 2 Receptions
Key Information
| Address | 75 Lagmore Dale, Lagmore, Belfast, BT17 0TF |
|---|---|
| Price | Last listed at Offers over £224,950 |
| Style | Detached Bungalow |
| Bedrooms | 3 |
| Receptions | 2 |
| Bathrooms | 1 |
| Heating | Oil |
| EPC Rating | D59/C70 |
| Status | Sale Agreed |
Property Features at a Glance
- Excellent Detached Chalet Bungalow in Sought After Area in West Belfast
- Spacious & Airy Accommodation Throughout
- Bright Lounge with Bay Window Feature & Open to Dining
- Modern, Fully Fitted Kitchen with Integrated Appliances
- Conservatory which Overlooks then Rear
- Three Good Sized Bedrooms; Two includes Built in Mirrored Wardrobes & White Family Bathroom Suite
- Oil Fired Central Heating & Double Glazed Heating
- Good Outdoor Space to Front & Rear With Larger Than Average Site
- Driveway for Parking & Garage
- Next to a Wide Range of Local Shops, Schools & Public Transport Routes to City Centre
Additional Information
Welcome to 75 Lagmore Dale, a hidden gem nestled in the heart of a vibrant and bustling neighbourhood. This elegant and inviting home offers the perfect combination of charm, convenience and comfort for the whole family.
As you enter the property, you will be greeted by a warm reception room with features a bay window that floods the room with natural light, and is open to the dining room, making this the perfect place to entertain guests or hosting family gatherings. The beautifully designed kitchen is a chef`s delight, featuring high end appliances, plenty of cabinet spaces and leads to the conservatory that overlooks the rear garden.
On the first floor, you will find the three generously sized bedrooms, which are all airy, spacious and two bedrooms comes with mirrored, built in wardrobes offering more build in storage. Across the hall is the white, family bathroom suit which includes a panel bath with a beautiful rainfall shower and shower screen, making your families daily routine a breeze.
Externally, to the front of the property is an easily maintained garden lawn that is surrounded by hedges, mature planting and has a driveway for parking. The rear is fully enclosed and has access to the garage. The property also benefits from oil fired central heating and double glazed windows.
Located in the desirable location of Lagmore with easy access to the main motorway networks, this property is perfect for those who need to commute regularly. With excellent schools, shops, restaurants and parks all within easy reach, this is the perfect home for families and professionals alike.
Do not miss this opportunity to own this beautifully designed, detached chalet bungalow. Schedule a viewing today to avoid disappointment
Ground Floor
ENTRANCE HALL
Stair spotlights
LOUNGE - 13'10" (4.22m) x 16'4" (4.98m)
Open to dining, bay window, feature fire place, ceramic tile flooring
DINING - 10'7" (3.23m) x 10'0" (3.05m)
Ceramic tile flooring
KITCHEN - 10'3" (3.12m) x 10'2" (3.1m)
Range of high & low level units, formica work surfaces, granite sink drainer, plumbed for washing machine, dishwasher integrated hob & double oven, stainless steel extractor fan, integrated microwave, built in fridge freezer, ceramic tile flooring, spotlights
CONSERVATORY - 11'0" (3.35m) x 9'3" (2.82m)
Ceramic tile flooring
First Floor
LANDING
BEDROOM (1) - 11'1" (3.38m) x 10'6" (3.2m)
Mirrored wardrobes, laminate flooring
BEDROOM (2) - 13'7" (4.14m) x 9'6" (2.9m)
Mirrored Wardrobe, eve storage
BEDROOM (3) - 9'6" (2.9m) x 9'7" (2.92m)
Laminate Flooring
BATHROOM - 9'4" (2.84m) x 6'3" (1.91m)
White family bathroom suite p shape panel bath with rainfall shower & shower screen, vanity unit hand wash basin, low flush W/C, PVC waterproof wall panelling, ceiling spotlights
Outside
FRONT
Driveway for parking, easily maintained lawn surrounded by hedges
REAR
Fully enclosed garden lawn with garden shed and mature shrubs
GARAGE
Electric
Notice
Please note we have not tested any apparatus, fixtures, fittings, or services. Interested parties must undertake their own investigation into the working order of these items. All measurements are approximate and photographs provided for guidance only.
As you enter the property, you will be greeted by a warm reception room with features a bay window that floods the room with natural light, and is open to the dining room, making this the perfect place to entertain guests or hosting family gatherings. The beautifully designed kitchen is a chef`s delight, featuring high end appliances, plenty of cabinet spaces and leads to the conservatory that overlooks the rear garden.
On the first floor, you will find the three generously sized bedrooms, which are all airy, spacious and two bedrooms comes with mirrored, built in wardrobes offering more build in storage. Across the hall is the white, family bathroom suit which includes a panel bath with a beautiful rainfall shower and shower screen, making your families daily routine a breeze.
Externally, to the front of the property is an easily maintained garden lawn that is surrounded by hedges, mature planting and has a driveway for parking. The rear is fully enclosed and has access to the garage. The property also benefits from oil fired central heating and double glazed windows.
Located in the desirable location of Lagmore with easy access to the main motorway networks, this property is perfect for those who need to commute regularly. With excellent schools, shops, restaurants and parks all within easy reach, this is the perfect home for families and professionals alike.
Do not miss this opportunity to own this beautifully designed, detached chalet bungalow. Schedule a viewing today to avoid disappointment
Ground Floor
ENTRANCE HALL
Stair spotlights
LOUNGE - 13'10" (4.22m) x 16'4" (4.98m)
Open to dining, bay window, feature fire place, ceramic tile flooring
DINING - 10'7" (3.23m) x 10'0" (3.05m)
Ceramic tile flooring
KITCHEN - 10'3" (3.12m) x 10'2" (3.1m)
Range of high & low level units, formica work surfaces, granite sink drainer, plumbed for washing machine, dishwasher integrated hob & double oven, stainless steel extractor fan, integrated microwave, built in fridge freezer, ceramic tile flooring, spotlights
CONSERVATORY - 11'0" (3.35m) x 9'3" (2.82m)
Ceramic tile flooring
First Floor
LANDING
BEDROOM (1) - 11'1" (3.38m) x 10'6" (3.2m)
Mirrored wardrobes, laminate flooring
BEDROOM (2) - 13'7" (4.14m) x 9'6" (2.9m)
Mirrored Wardrobe, eve storage
BEDROOM (3) - 9'6" (2.9m) x 9'7" (2.92m)
Laminate Flooring
BATHROOM - 9'4" (2.84m) x 6'3" (1.91m)
White family bathroom suite p shape panel bath with rainfall shower & shower screen, vanity unit hand wash basin, low flush W/C, PVC waterproof wall panelling, ceiling spotlights
Outside
FRONT
Driveway for parking, easily maintained lawn surrounded by hedges
REAR
Fully enclosed garden lawn with garden shed and mature shrubs
GARAGE
Electric
Notice
Please note we have not tested any apparatus, fixtures, fittings, or services. Interested parties must undertake their own investigation into the working order of these items. All measurements are approximate and photographs provided for guidance only.
I love this house… What do I do next?
-

Arrange a viewing
Contact us today to arrange a viewing for this property.
Arrange a viewing -

Give us a call
Talk to one of our friendly staff to find out more.
Call us today -

Get me a mortgage
We search our comprehensive lender panel for suitable mortgage deals.
Find out more -

How much is my house worth
We provide no obligation property valuations.
Free valuations

