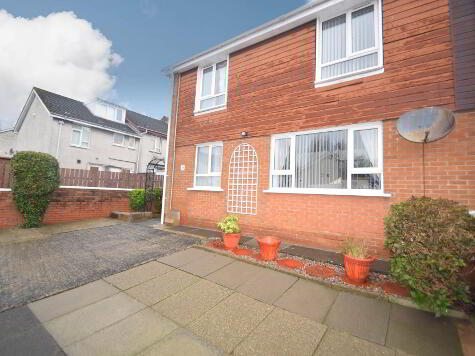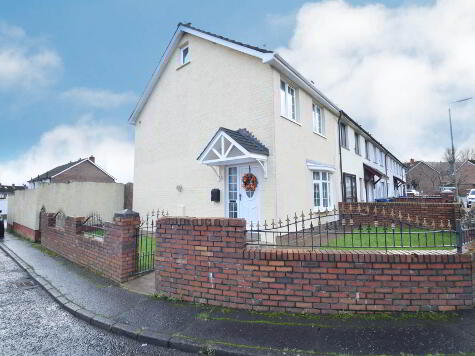Cookie Policy: This site uses cookies to store information on your computer. Read more
Share with a friend
7 Glasvey Crescent, Dunmurry, Belfast, BT17 0EA
- Terrace House
- 4 Bedrooms
- 1 Reception
Key Information
| Address | 7 Glasvey Crescent, Dunmurry, Belfast, BT17 0EA |
|---|---|
| Style | Terrace House |
| Bedrooms | 4 |
| Receptions | 1 |
| Heating | Gas |
| EPC Rating | C71/C75 |
| Status | Sold |
Property Features at a Glance
- Mid Terrace Residence
- Spacious Lounge
- Modern Fitted Kitchen/Dining Area
- Four Good Size Bedrooms
- White Bathroom Suite
- Gas Fired Central Heating
- Double Glazed Windows
- Gardens In Lawn To Front & Rear
- Scree Garden To Rear
- Tiled Patio Area To Rear
Additional Information
This outstanding mid terrace property provides an excellent opportunity for first time buyers or a young professional couple to get onto the property ladder.
The ground floor of this light and airy house comprises a spacious lounge and fully fitted modern kitchen with dinning area. On the upper floors you will find four well proportioned bedrooms and white bathroom suite.
Additional features include gas fired central heating, double glazed windows, gardens in lawn to front & rear, as well as scree garden and tiled patio area; also to rear.
We are confident this accommodation won't remain on the market for long as demand in this area is high. Contact as soon as possible to avoid missing out!!
The ground floor of this light and airy house comprises a spacious lounge and fully fitted modern kitchen with dinning area. On the upper floors you will find four well proportioned bedrooms and white bathroom suite.
Additional features include gas fired central heating, double glazed windows, gardens in lawn to front & rear, as well as scree garden and tiled patio area; also to rear.
We are confident this accommodation won't remain on the market for long as demand in this area is high. Contact as soon as possible to avoid missing out!!
Ground Floor
- ENTRANCE HALL:
- LOUNGE:
- 3.68m x 3.83m (12' 1" x 12' 7")
Wooden flooring, feature fireplace - KITCHEN/DINING AREA:
- 3.34m x 4.75m (10' 12" x 15' 7")
Range of high and low level units, formica worktops, stainless steel sink drainer, plumbed for washing machine, integrated hob & oven, part tiled walls, ceramic flooring
First Floor
- LANDING:
- BEDROOM (1):
- 3.41m x 3.18m (11' 2" x 10' 5")
Laminate flooring - BEDROOM (2):
- 2.25m x 2.77m (7' 5" x 9' 1")
Laminate flooring - BEDROOM (3):
- 2.92m x 2.05m (9' 7" x 6' 9")
Laminate flooring - BATHROOM:
- 2.32m x 1.99m (7' 7" x 6' 6")
White suite comprising panel bath with over bath shower & screen, low flush W/C, wash hand basin in vanity unit, ceramic wall tiles, ceramic flooring
Second Floor
- BEDROOM (4):
- 4.69m x 2.54m (15' 5" x 8' 4")
Velux window, under eaves storage
Outside
- Front: garden in lawn
Rear: garden in lawn, scree garden, tiled patio area, shed
Directions
Dunmurry
I love this house… What do I do next?
-

Arrange a viewing
Contact us today to arrange a viewing for this property.
Arrange a viewing -

Give us a call
Talk to one of our friendly staff to find out more.
Call us today -

Get me a mortgage
We search our comprehensive lender panel for suitable mortgage deals.
Find out more -

How much is my house worth
We provide no obligation property valuations.
Free valuations

