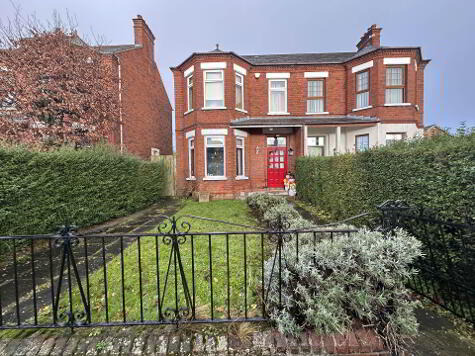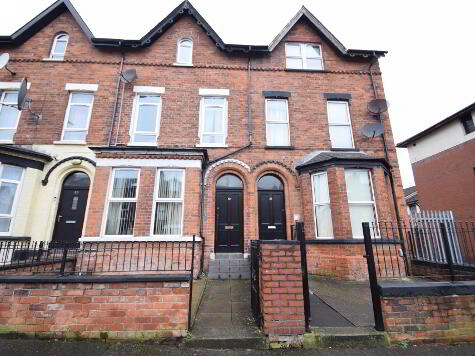Cookie Policy: This site uses cookies to store information on your computer. Read more
Share with a friend
50 Fruithill Park, Andersonstown, Belfast, BT11 8GE
- Semi-detached House
- 3 Bedrooms
- 2 Receptions
Key Information
| Address | 50 Fruithill Park, Andersonstown, Belfast, BT11 8GE |
|---|---|
| Style | Semi-detached House |
| Bedrooms | 3 |
| Receptions | 2 |
| Bathrooms | 1 |
| Heating | Oil |
| EPC Rating | E41/D60 |
| Status | Sold |
Property Features at a Glance
- Fabulous Semi Detached Family Home in Sought After Location
- Bright & Spacious Accommodation Throughout
- Two Reception Rooms; with Feature Fireplaces
- Fully Fitted Kitchen with Built in Storage
- Three Good Sized Bedrooms
- Family Bathroom Suite; with Separate W/C
- Oil Fired Central Heating & Double Glazed Windows Throughout
- Attached Garage with Driveway for Parking to Front
- Fully Enclosed, Easily Maintained Lawn to Rear
- Next to a Wide Range of Local Shops, Schools & Public Transport Routes to City Centre
Additional Information
We are delighted to present this stunning semi-detached property located in the highly sought-after area of Fruithill Park. This property boasts a prime location, with easy access to local amenities, schools, and transport links.
Upon entering the property, you are greeted by a spacious hallway leading to the first reception room. This room is bright and airy, with large windows allowing natural light to flood in. The second reception room is equally impressive, with ample space for entertaining guests or relaxing with family.
The kitchen is well-equipped, with plenty of storage space and work surfaces. The kitchen also benefits from additional storage.
Upstairs, the property comprises of three generously sized bedrooms, all of which are bright and airy. The master bedroom benefits from built-in wardrobes, providing ample storage space. The family bathroom is stylish, with a separate W/C adding convenience for busy families.
Externally, the property boasts a well-maintained front garden, providing a welcoming entrance to the property. The rear garden is equally impressive, perfect for outdoor dining and entertaining. The garden is also laid to lawn, providing a safe and secure space for children to play.
This property is perfect for families looking for a spacious and modern home in a prime location. The property is priced at offers over £225,000, making it an excellent opportunity for those looking to get on the property ladder.
In summary, this stunning semi-detached property in Fruithill Park, Belfast, is a must-see for those looking for a spacious and modern family home in a prime location. With three bedrooms, two reception rooms, and gardens to the front and rear, this property is sure to impress. Contact us today to arrange a viewing and avoid disappointment.
ENTRANCE HALL
RECEPTION (1) - 13'7" (4.14m) x 12'5" (3.78m)
Bay window, feature fireplace
RECEPTION (2) - 12'3" (3.73m) x 10'7" (3.23m)
Feature fireplace
KITCHEN - 9'5" (2.87m) x 8'11" (2.72m)
Range of high & low level units, formica work surfaces, stainless teel sink drainer, breakfast bar, plumbed for washing machine, part tiled wall, ceramic tiled flooring, two pantry storage cupboards
FIRST FLOOR
LANDING
BEDROOM (1) - 12'4" (3.76m) x 10'0" (3.05m)
Built in storage
BEDROOM (2) - 11'8" (3.56m) x 9'10" (3m)
Built in storage
BEDROOM (3) - 8'10" (2.69m) x 8'7" (2.62m)
BATHROOM - 6'8" (2.03m) x 5'10" (1.78m)
Family bathroom suite with panel bath and vanity unit wash hand basin,fully tiled wall, ceramic tile flooring
SEPARATE W/C - 6'6" (1.98m) x 2'4" (0.71m)
Low flush W/C, ceramic tiled flooring
SECOND FLOOR
FLOORED ROOFSPACE - 11'0" (3.35m) x 11'0" (3.35m)
OUTSIDE
FRONT
Railing with mature hedging, tarmac driveway, garden in lawn with mature planting
REAR
Fully enclosed with mature hedging, garden in lawn and tiled patio
Notice
Please note we have not tested any apparatus, fixtures, fittings, or services. Interested parties must undertake their own investigation into the working order of these items. All measurements are approximate and photographs provided for guidance only.
Upon entering the property, you are greeted by a spacious hallway leading to the first reception room. This room is bright and airy, with large windows allowing natural light to flood in. The second reception room is equally impressive, with ample space for entertaining guests or relaxing with family.
The kitchen is well-equipped, with plenty of storage space and work surfaces. The kitchen also benefits from additional storage.
Upstairs, the property comprises of three generously sized bedrooms, all of which are bright and airy. The master bedroom benefits from built-in wardrobes, providing ample storage space. The family bathroom is stylish, with a separate W/C adding convenience for busy families.
Externally, the property boasts a well-maintained front garden, providing a welcoming entrance to the property. The rear garden is equally impressive, perfect for outdoor dining and entertaining. The garden is also laid to lawn, providing a safe and secure space for children to play.
This property is perfect for families looking for a spacious and modern home in a prime location. The property is priced at offers over £225,000, making it an excellent opportunity for those looking to get on the property ladder.
In summary, this stunning semi-detached property in Fruithill Park, Belfast, is a must-see for those looking for a spacious and modern family home in a prime location. With three bedrooms, two reception rooms, and gardens to the front and rear, this property is sure to impress. Contact us today to arrange a viewing and avoid disappointment.
ENTRANCE HALL
RECEPTION (1) - 13'7" (4.14m) x 12'5" (3.78m)
Bay window, feature fireplace
RECEPTION (2) - 12'3" (3.73m) x 10'7" (3.23m)
Feature fireplace
KITCHEN - 9'5" (2.87m) x 8'11" (2.72m)
Range of high & low level units, formica work surfaces, stainless teel sink drainer, breakfast bar, plumbed for washing machine, part tiled wall, ceramic tiled flooring, two pantry storage cupboards
FIRST FLOOR
LANDING
BEDROOM (1) - 12'4" (3.76m) x 10'0" (3.05m)
Built in storage
BEDROOM (2) - 11'8" (3.56m) x 9'10" (3m)
Built in storage
BEDROOM (3) - 8'10" (2.69m) x 8'7" (2.62m)
BATHROOM - 6'8" (2.03m) x 5'10" (1.78m)
Family bathroom suite with panel bath and vanity unit wash hand basin,fully tiled wall, ceramic tile flooring
SEPARATE W/C - 6'6" (1.98m) x 2'4" (0.71m)
Low flush W/C, ceramic tiled flooring
SECOND FLOOR
FLOORED ROOFSPACE - 11'0" (3.35m) x 11'0" (3.35m)
OUTSIDE
FRONT
Railing with mature hedging, tarmac driveway, garden in lawn with mature planting
REAR
Fully enclosed with mature hedging, garden in lawn and tiled patio
Notice
Please note we have not tested any apparatus, fixtures, fittings, or services. Interested parties must undertake their own investigation into the working order of these items. All measurements are approximate and photographs provided for guidance only.
I love this house… What do I do next?
-

Arrange a viewing
Contact us today to arrange a viewing for this property.
Arrange a viewing -

Give us a call
Talk to one of our friendly staff to find out more.
Call us today -

Get me a mortgage
We search our comprehensive lender panel for suitable mortgage deals.
Find out more -

How much is my house worth
We provide no obligation property valuations.
Free valuations

