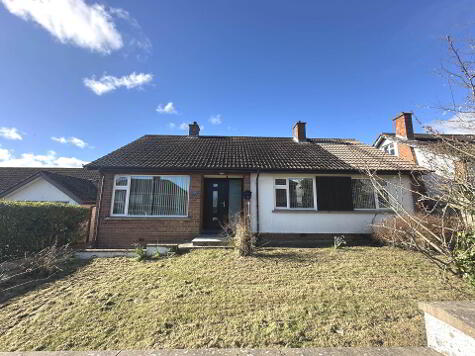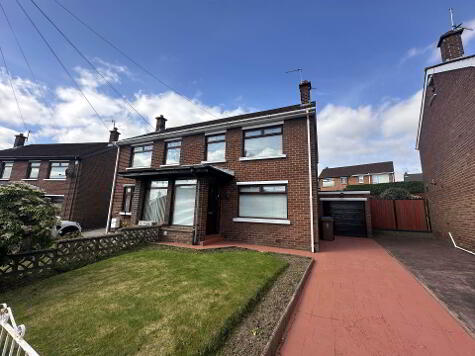Share with a friend
450 Glen Road, Andersonstown, Belfast, BT11 8AY
- End-terrace House
- 3 Bedrooms
- 1 Reception
Key Information
| Address | 450 Glen Road, Andersonstown, Belfast, BT11 8AY |
|---|---|
| Style | End-terrace House |
| Bedrooms | 3 |
| Receptions | 1 |
| Heating | Oil |
| EPC Rating | |
| Status | Sold |
Property Features at a Glance
- End Terrace Residence
- Family Lounge
- Good Size Kitchen
- Three Good Size Bedrooms
- Walk In Shower
- Oil Fired Central Heating
- Upvc Double Glazed Windows
- Front Tiled Forecourt
- Rear Tiled Patio
- Excellent Location
Additional Information
McGranaghan Estate Agents are delighted to welcome this end terrace residence in need of modernisation.
This ideally located home is perfect for first time buyers/investors looking to get on the property ladder and obtain the opportunity to acquire an excellent home in which they can add their own personal touch.
The property comprises on the ground floor a spacious reception room and fitted kitchen. The first floor boasts three good size bedrooms and family bathroom suite. with walk in shower.
Ideally located within a popular residential location that benefits from close proximity to an abundance of local amenities including schools, shops and public transport routes.
To avoid disappointment contact one of our helpful sales team today!
THE PROPERTY COMPRISES:
Ground Floor
LOUNGE: 14’1 " x 14' 2" (4.31m x 4.33m) Break effect fireplace
KITCHEN: 14' 0" x 10' 0" (4.27m x 3.05m) Range of high and low level units, worktops, stainless steel sink drainer, plumbed for washing machine, part tiled walls, vinyl flooring.
First Floor
LANDING:
BEDROOM (1): 10' 3" x 11' 0" (3.14m x 3.37m) Built in robe
BEDROOM (2): 10' 5" x 11' 8" (3.21m x 3.63m) Built in robe
BEDROOM (3): 9' 2" x 8' 3" (2.80m x 2.52m) Built in robe
BATHROOM: 6' 6" x 5' 4" (2.01m x 1.67m) White suite comprising walk in shower, low flush W/C, wash hand basin, pvc wall cladding
ATTIC: Floored, carpeted and Velux window
Outside
Front: Surrounded with red brick wall and wrought iron rails and gate, tiled forecourt with mature planting.
Rear: Enclosed tiled patio with brick outhouse and mature plants
I love this house… What do I do next?
-

Arrange a viewing
Contact us today to arrange a viewing for this property.
Arrange a viewing -

Give us a call
Talk to one of our friendly staff to find out more.
Call us today -

Get me a mortgage
We search our comprehensive lender panel for suitable mortgage deals.
Find out more -

How much is my house worth
We provide no obligation property valuations.
Free valuations

