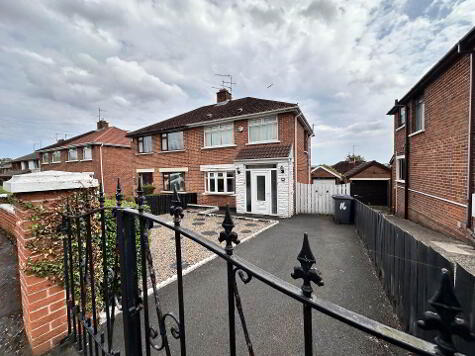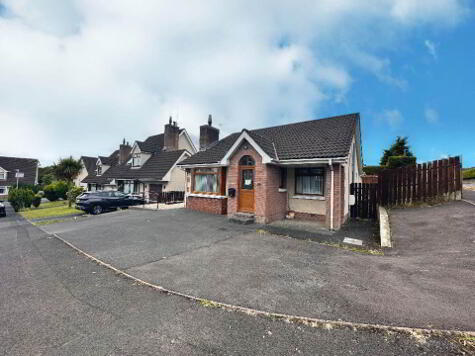Cookie Policy: This site uses cookies to store information on your computer. Read more
Share with a friend
40 Coolnasilla Park East, Andersonstown, Belfast, BT11 8LA
- Semi-detached House
- 3 Bedrooms
- 2 Receptions
Key Information
| Address | 40 Coolnasilla Park East, Andersonstown, Belfast, BT11 8LA |
|---|---|
| Style | Semi-detached House |
| Bedrooms | 3 |
| Receptions | 2 |
| Bathrooms | 1 |
| Heating | Gas |
| EPC Rating | C69/C75 |
| Status | Sold |
Property Features at a Glance
- Semi - Detached Residence Family Home
- Spacious Accommodation throughout
- Two Good Sized Reception Rooms
- Fully Fitted Kitchen
- Three Good Size Bedrooms
- Family Bathroom Suite
- Seperate W/C
- Floored Roofspace
- Gas Fired Central Heating & Double Glazed Windows
- Garage
Additional Information
Located in the sought after residential area of Coolnasilla, Belfast, County Antrim, this spacious semi-detached home is a perfect place for a family. Priced at £184,950, this property offers a comfortable lifestyle with its three well- sized bedrooms, one bathroom, and two spacious reception rooms, making it an ideal choice for those looking for an affordable property.
As you enter the house, you are greeted with a warm and inviting living room that is perfect for entertaining guests or relaxing in front of the TV. The room is bright thanks to the large windows that let in plenty of natural light.
The kitchen is modern, spacious, and well- designed, with a range of high and low level units providing ample storage, making it the perfect place for preparing delicious meals for your family or friends.
Upstairs, you will find three wonderful bedrooms, all of which are generously sized and comfortable. The master bedroom boasts ample storage space, while the two other bedrooms offers a stunning view of the garden. The luxurious family bathroom is beautifully designed and comes with all the necessary facilities.
The highlight of this property has to be its beautiful garden, which is the perfect place to relax and unwind. With its spacious and well- maintained lawn, it`s ideal for hosting garden parties or barbecues in the summer months.
Overall, this amazing semi-detached property in a sought after location is a must-see for those who are looking for an affordable Belfast family home that ticks all the boxes. The combination of its fantastic location, charming features, and ample space makes it an ideal home for families who want to enjoy a peaceful and relaxing lifestyle amidst the hustle and bustle of city life.
Ground floor
ENTRANCE HALL
LOUNGE - 12'8" (3.86m) x 11'0" (3.35m)
Feature fire place
RECEPTION (2) - 12'6" (3.81m) x 10'7" (3.23m)
KITCHEN - 10'10" (3.3m) x 8'1" (2.46m)
Fully fitted kitchen comprising of a range of high and low level units, formica work surfaces, stainless steel sink drainer, integrated hob, vinyl flooring, part tile walls
First floor
BEDROOM (1) - 11'10" (3.61m) x 8'9" (2.67m)
Built in robes
BEDROOM (2) - 10'7" (3.23m) x 10'4" (3.15m)
BEDROOM (3) - 5'8" (1.73m) x 8'3" (2.51m)
BATHROOM - 5'5" (1.65m) x 7'0" (2.13m)
White family bathroom suite comprising of panel bath, pedestal wash hand basin, fully tiled walls
SEPERATE W/C - 5'10" (1.78m) x 2'7" (0.79m)
Low flush W/C, fully tiled walls
Second floor
ROOFSPACE - 15'1" (4.6m) x 10'8" (3.25m)
Outside
FRONT
Large paved driveway leading to garage, garden laid in lawn with wrought iron gates
GARAGE
Roller door
REAR
Garden laid in lawn
Notice
Please note we have not tested any apparatus, fixtures, fittings, or services. Interested parties must undertake their own investigation into the working order of these items. All measurements are approximate and photographs provided for guidance only.
As you enter the house, you are greeted with a warm and inviting living room that is perfect for entertaining guests or relaxing in front of the TV. The room is bright thanks to the large windows that let in plenty of natural light.
The kitchen is modern, spacious, and well- designed, with a range of high and low level units providing ample storage, making it the perfect place for preparing delicious meals for your family or friends.
Upstairs, you will find three wonderful bedrooms, all of which are generously sized and comfortable. The master bedroom boasts ample storage space, while the two other bedrooms offers a stunning view of the garden. The luxurious family bathroom is beautifully designed and comes with all the necessary facilities.
The highlight of this property has to be its beautiful garden, which is the perfect place to relax and unwind. With its spacious and well- maintained lawn, it`s ideal for hosting garden parties or barbecues in the summer months.
Overall, this amazing semi-detached property in a sought after location is a must-see for those who are looking for an affordable Belfast family home that ticks all the boxes. The combination of its fantastic location, charming features, and ample space makes it an ideal home for families who want to enjoy a peaceful and relaxing lifestyle amidst the hustle and bustle of city life.
Ground floor
ENTRANCE HALL
LOUNGE - 12'8" (3.86m) x 11'0" (3.35m)
Feature fire place
RECEPTION (2) - 12'6" (3.81m) x 10'7" (3.23m)
KITCHEN - 10'10" (3.3m) x 8'1" (2.46m)
Fully fitted kitchen comprising of a range of high and low level units, formica work surfaces, stainless steel sink drainer, integrated hob, vinyl flooring, part tile walls
First floor
BEDROOM (1) - 11'10" (3.61m) x 8'9" (2.67m)
Built in robes
BEDROOM (2) - 10'7" (3.23m) x 10'4" (3.15m)
BEDROOM (3) - 5'8" (1.73m) x 8'3" (2.51m)
BATHROOM - 5'5" (1.65m) x 7'0" (2.13m)
White family bathroom suite comprising of panel bath, pedestal wash hand basin, fully tiled walls
SEPERATE W/C - 5'10" (1.78m) x 2'7" (0.79m)
Low flush W/C, fully tiled walls
Second floor
ROOFSPACE - 15'1" (4.6m) x 10'8" (3.25m)
Outside
FRONT
Large paved driveway leading to garage, garden laid in lawn with wrought iron gates
GARAGE
Roller door
REAR
Garden laid in lawn
Notice
Please note we have not tested any apparatus, fixtures, fittings, or services. Interested parties must undertake their own investigation into the working order of these items. All measurements are approximate and photographs provided for guidance only.
I love this house… What do I do next?
-

Arrange a viewing
Contact us today to arrange a viewing for this property.
Arrange a viewing -

Give us a call
Talk to one of our friendly staff to find out more.
Call us today -

Get me a mortgage
We search our comprehensive lender panel for suitable mortgage deals.
Find out more -

How much is my house worth
We provide no obligation property valuations.
Free valuations

