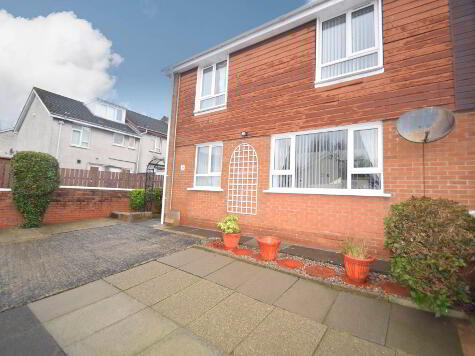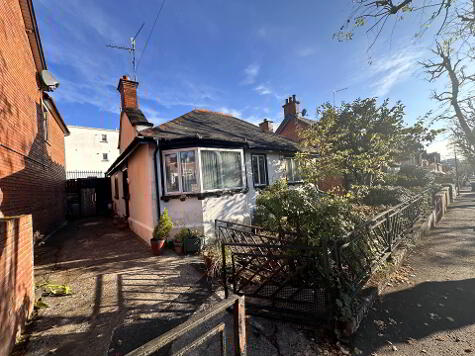Cookie Policy: This site uses cookies to store information on your computer. Read more
Share with a friend
27 Glencolin Park, Glen Road, Belfast, BT11 8PD
- Terrace House
- 3 Bedrooms
- 1 Reception
Key Information
| Address | 27 Glencolin Park, Glen Road, Belfast, BT11 8PD |
|---|---|
| Style | Terrace House |
| Bedrooms | 3 |
| Receptions | 1 |
| Bathrooms | 1 |
| Heating | Gas |
| EPC Rating | E49/D62 |
| Status | Sold |
Property Features at a Glance
- Impressive Mid Terrace Family Home in Popular Location
- Bright and Spacious Lounge
- Modern Kitchen with Dining Area overlooking Rear
- Downstairs WC
- Three Good Size Bedrooms
- Sleek and Stylish Family Bathroom Suite
- Gas Fired Central Heating
- Upvc Double Glazed Windows
- Front Fully Enclosed with Wrought Iron Gate
- Patio to the Rear
Additional Information
Nestled in a sought-after residential area of Glen Colin, this charming terrace house is a delightful find for families, couples, or investors looking for a new home. Priced at £139,950, this property offers an excellent opportunity for prospective homeowners to own a spacious and well-presented home in a desirable location in County Antrim.
As you enter the property, a welcoming hallway leads you to a spacious reception room, perfect for entertaining friends and family. The reception room has a large window that allows natural light to stream in, creating a bright and airy feel. The reception room features laminate flooring, which adds to the modern feel of the property.
The main highlight of the ground floor is undoubtedly the well-fitted modern kitchen and dining area, which is perfect for intimate dinners with family and friends. The kitchen is supremely functional and has been fitted with ample storage perfect for all your cooking essentials. The kitchen provides a dining area, which is the ideal space for hosting dinner parties.
On the first floor, the property boasts three well-proportioned bedrooms, offering ample space for families. The bedrooms feature neutral décor and carpeted flooring, offering an inviting and cosy feel and perfect for relaxation. All of the bedrooms have large windows that flood the room with natural light.
The bathroom is located on the first floor and has a modern suite, including a washbasin, WC, and shower. The bathroom has been tastefully tiled and has a large window that ensures plenty of natural light, creating a bright and relaxing space.
Outside, the rear of the property offers a patio garden. The garden is easily accessible from the kitchen area and is perfect for enjoying some outdoor activities, or soaking up the sun on a warm summer day.
In summary, this property offers ample space for families, couples or investors to own a spacious and well-presented terrace home in a desirable location in Belfast, County Antrim. With a range of local amenities such as shops, restaurants and attractions, this property presents a perfect opportunity to own a beautiful home in a bustling city.
Ground floor
ENTRANCE HALL
LOUNGE - 13'11" (4.24m) x 11'4" (3.45m)
Laminate flooring, feature fireplace
KITCHEN/DINING - 15'0" (4.57m) x 17'5" (5.31m)
Modern fitted kitchen comprising of high and low level units, formica work surfaces, stainless steel sink drainer, plumbed for washing machine, part tiled walls, laminate flooring
DOWNSTAIRS W/C - 5'1" (1.55m) x 2'7" (0.79m)
Low flush W/C, vanity unit wash hand basin, part tile walls
First floor
BEDROOM (1) - 11'2" (3.4m) x 10'4" (3.15m)
Built in robes
BEDROOM (2) - 9'11" (3.02m) x 11'3" (3.43m)
Built in Robes
BEDROOM (3) - 6'9" (2.06m) x 9'1" (2.77m)
BATHROOM - 7'0" (2.13m) x 10'7" (3.23m)
White bathroom suite comprising of low flush W/C, walk in shower, vanity unit wash hand basin, chrome towel rail, ceramic tile floor, spotlights, part tile walls
Outside
FRONT
Fully enclosed with wrought iron gate
REAR
Patio
Notice
Please note we have not tested any apparatus, fixtures, fittings, or services. Interested parties must undertake their own investigation into the working order of these items. All measurements are approximate and photographs provided for guidance only.
As you enter the property, a welcoming hallway leads you to a spacious reception room, perfect for entertaining friends and family. The reception room has a large window that allows natural light to stream in, creating a bright and airy feel. The reception room features laminate flooring, which adds to the modern feel of the property.
The main highlight of the ground floor is undoubtedly the well-fitted modern kitchen and dining area, which is perfect for intimate dinners with family and friends. The kitchen is supremely functional and has been fitted with ample storage perfect for all your cooking essentials. The kitchen provides a dining area, which is the ideal space for hosting dinner parties.
On the first floor, the property boasts three well-proportioned bedrooms, offering ample space for families. The bedrooms feature neutral décor and carpeted flooring, offering an inviting and cosy feel and perfect for relaxation. All of the bedrooms have large windows that flood the room with natural light.
The bathroom is located on the first floor and has a modern suite, including a washbasin, WC, and shower. The bathroom has been tastefully tiled and has a large window that ensures plenty of natural light, creating a bright and relaxing space.
Outside, the rear of the property offers a patio garden. The garden is easily accessible from the kitchen area and is perfect for enjoying some outdoor activities, or soaking up the sun on a warm summer day.
In summary, this property offers ample space for families, couples or investors to own a spacious and well-presented terrace home in a desirable location in Belfast, County Antrim. With a range of local amenities such as shops, restaurants and attractions, this property presents a perfect opportunity to own a beautiful home in a bustling city.
Ground floor
ENTRANCE HALL
LOUNGE - 13'11" (4.24m) x 11'4" (3.45m)
Laminate flooring, feature fireplace
KITCHEN/DINING - 15'0" (4.57m) x 17'5" (5.31m)
Modern fitted kitchen comprising of high and low level units, formica work surfaces, stainless steel sink drainer, plumbed for washing machine, part tiled walls, laminate flooring
DOWNSTAIRS W/C - 5'1" (1.55m) x 2'7" (0.79m)
Low flush W/C, vanity unit wash hand basin, part tile walls
First floor
BEDROOM (1) - 11'2" (3.4m) x 10'4" (3.15m)
Built in robes
BEDROOM (2) - 9'11" (3.02m) x 11'3" (3.43m)
Built in Robes
BEDROOM (3) - 6'9" (2.06m) x 9'1" (2.77m)
BATHROOM - 7'0" (2.13m) x 10'7" (3.23m)
White bathroom suite comprising of low flush W/C, walk in shower, vanity unit wash hand basin, chrome towel rail, ceramic tile floor, spotlights, part tile walls
Outside
FRONT
Fully enclosed with wrought iron gate
REAR
Patio
Notice
Please note we have not tested any apparatus, fixtures, fittings, or services. Interested parties must undertake their own investigation into the working order of these items. All measurements are approximate and photographs provided for guidance only.
I love this house… What do I do next?
-

Arrange a viewing
Contact us today to arrange a viewing for this property.
Arrange a viewing -

Give us a call
Talk to one of our friendly staff to find out more.
Call us today -

Get me a mortgage
We search our comprehensive lender panel for suitable mortgage deals.
Find out more -

How much is my house worth
We provide no obligation property valuations.
Free valuations

