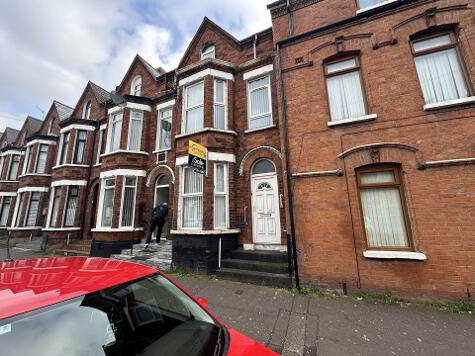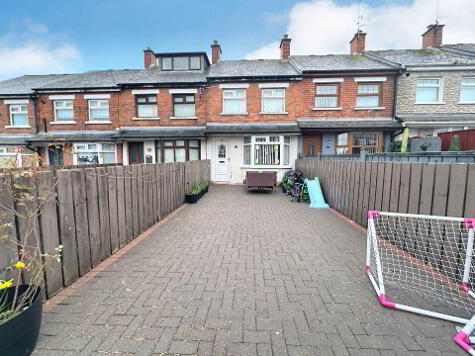Cookie Policy: This site uses cookies to store information on your computer. Read more
Share with a friend
25 Harrogate Street, Springfield Road, Belfast, BT12 7AT
- Semi-detached House
- 2 Bedrooms
- 1 Reception
Key Information
| Address | 25 Harrogate Street, Springfield Road, Belfast, BT12 7AT |
|---|---|
| Price | Last listed at Offers over £104,950 |
| Style | Semi-detached House |
| Bedrooms | 2 |
| Receptions | 1 |
| Bathrooms | 1 |
| Heating | Gas |
| EPC Rating | D55/D61 |
| Status | Sale Agreed |
Property Features at a Glance
- Excellent Family Home in the Heart of West Belfast
- Bright & Spacious Accommodation Throughout
- Airy Lounge That is Open to Kitchen
- Modern, Fully Fitted Kitchen with Access to Rear
- White Family Bathroom Suite with Walk In Shower Cubicle
- Two Good Sized Bedrooms
- Gas Fired Central Heating & Part Double Glazed Windows
- One Street Parking to Front
- Fully Enclosed Tiled Yard to Rear
- Will Appeal to a Wide Range of Potential Buyers
Additional Information
This stunning terrace property is located in the heart of West Belfast, in a highly sought-after residential area. The property is within easy walking distance of local amenities, schools, and excellent transport links.
Upon entering the property, you are greeted by a spacious and welcoming reception room, perfect for relaxing in after a long day. The room is filled with natural light and boasts beautiful original features. The kitchen and dining area are located at the rear of the property, providing a perfect space for entertaining guests. The kitchen has ample units and access to rear. The bathroom is also located on this floor, finished with a modern suite, including a walk in shower cubicle. Upstairs, the property boasts two generously sized bedrooms, all decorated to a high standard, offering the perfect place for you to unwind after a long day.
Externally, the property benefits from a delightful, fully enclosed yard to the rear and on street parking to the front. The property also benefits from gas fired central heating and part double glazed windows, ensuring that the property stays cosy and warm all year round.
Overall, this property offers a fantastic opportunity for those looking for a beautiful family home in a highly desirable location. With its spacious rooms, high-quality finishes and excellent location, we highly recommend arranging a viewing today to fully appreciate all that it has to offer.
Ground Floor
LOUNGE - 13'7" (4.14m) x 11'6" (3.51m)
Ceramic tiled flooring, open to kitchen
KITCHEN - 18'0" (5.49m) x 9'0" (2.74m)
Range of high & low level units, formica work surfaces, stainless steel sink drainer, stainless steel extractor fan, integrated hob & oven, plumb for washing machine, ceramic tiled flooring
BATHROOM - 10'4" (3.15m) x 5'10" (1.78m)
White family bathroom suite with walk in shower cubicle, pedestal wash hand basin, low flush W/C, fully tiles walls, ceramic tiled flooring
First Floor
LANDING
BEDROOM (1) - 13'6" (4.11m) x 11'10" (3.61m)
Laminate flooring
BEDROOM (2) - 7'0" (2.13m) x 9'0" (2.74m)
Built in robes, laminate flooring
Outside
FRONT
On street parking
REAR
Fully enclosed tiled yard with outhouse
Notice
Please note we have not tested any apparatus, fixtures, fittings, or services. Interested parties must undertake their own investigation into the working order of these items. All measurements are approximate and photographs provided for guidance only.
Upon entering the property, you are greeted by a spacious and welcoming reception room, perfect for relaxing in after a long day. The room is filled with natural light and boasts beautiful original features. The kitchen and dining area are located at the rear of the property, providing a perfect space for entertaining guests. The kitchen has ample units and access to rear. The bathroom is also located on this floor, finished with a modern suite, including a walk in shower cubicle. Upstairs, the property boasts two generously sized bedrooms, all decorated to a high standard, offering the perfect place for you to unwind after a long day.
Externally, the property benefits from a delightful, fully enclosed yard to the rear and on street parking to the front. The property also benefits from gas fired central heating and part double glazed windows, ensuring that the property stays cosy and warm all year round.
Overall, this property offers a fantastic opportunity for those looking for a beautiful family home in a highly desirable location. With its spacious rooms, high-quality finishes and excellent location, we highly recommend arranging a viewing today to fully appreciate all that it has to offer.
Ground Floor
LOUNGE - 13'7" (4.14m) x 11'6" (3.51m)
Ceramic tiled flooring, open to kitchen
KITCHEN - 18'0" (5.49m) x 9'0" (2.74m)
Range of high & low level units, formica work surfaces, stainless steel sink drainer, stainless steel extractor fan, integrated hob & oven, plumb for washing machine, ceramic tiled flooring
BATHROOM - 10'4" (3.15m) x 5'10" (1.78m)
White family bathroom suite with walk in shower cubicle, pedestal wash hand basin, low flush W/C, fully tiles walls, ceramic tiled flooring
First Floor
LANDING
BEDROOM (1) - 13'6" (4.11m) x 11'10" (3.61m)
Laminate flooring
BEDROOM (2) - 7'0" (2.13m) x 9'0" (2.74m)
Built in robes, laminate flooring
Outside
FRONT
On street parking
REAR
Fully enclosed tiled yard with outhouse
Notice
Please note we have not tested any apparatus, fixtures, fittings, or services. Interested parties must undertake their own investigation into the working order of these items. All measurements are approximate and photographs provided for guidance only.
I love this house… What do I do next?
-

Arrange a viewing
Contact us today to arrange a viewing for this property.
Arrange a viewing -

Give us a call
Talk to one of our friendly staff to find out more.
Call us today -

Get me a mortgage
We search our comprehensive lender panel for suitable mortgage deals.
Find out more -

How much is my house worth
We provide no obligation property valuations.
Free valuations

