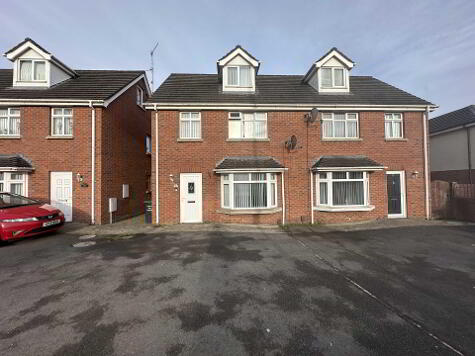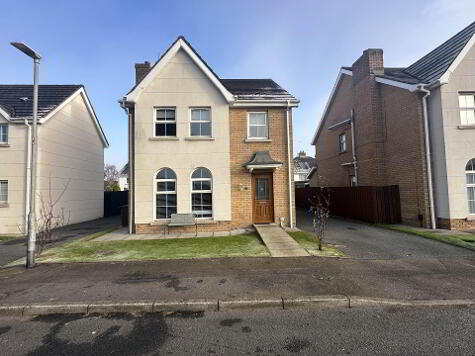Share with a friend
20 Hillhead Crescent Belfast, BT11 9FR
- Detached Bungalow
- 3 Bedrooms
- 1 Reception
Key Information
| Address | 20 Hillhead Crescent Belfast, BT11 9FR |
|---|---|
| Style | Detached Bungalow |
| Bedrooms | 3 |
| Receptions | 1 |
| Bathrooms | 2 |
| EPC Rating | |
| Status | Sold |
Property Features at a Glance
- Superior Detached Bungalow
- Spacious Reception Room
- Fitted Kitchen With Ceramic Tiled Flooring
- Three Good Size Bedrooms; One With Ensuite Shower Room
- Family Bathroom Suite
- Substantial Floored Roofspace
- Double Glazed Windows And Gas Fired Central Heating
- Tarmac Driveway And Garden In Lawn To Front, Delightful Patio Area And Garden In Lawn To Rear
- Detached Garage To Rear
- Sold As Seen
Additional Information
McGranaghan Estate Agents are delighted to bring this excellent detached bungalow to the open market. This exquisite family residence exudes character and class and offers spacious accommodation throughout; comprising a spacious reception room, fitted kitchen, three good size bedrooms, ensuite shower room, family bathroom suite and substantial floored roofspace. Located conveniently in the ever popular Stewartstown area, within routes to Belfast City Centre and Lisburn.
Externally the property benefits from a delightful garden in lawn to front along with a tarmac driveway. The rear offers a detached garage, patio area, garden in lawn and wooden shed.
All in all an exceptional family home that will undoubtedly appeal to a range of potential purchasers with convenient links to all local amenities and schools. Early viewing would therefore be essential to avoid disappointment.
A high level of interest is expected on this property, viewing would therefore be highly recommended to avoid disappointment!
THE PROPERTY COMPRISES:
Ground Floor
ENTRANCE HALL: Solid oak flooring
LOUNGE/DINING AREA: 19' 7" x 25' 4" (5.98m x 7.71m) Feature fire place, bay window, solid oak flooring
KITCHEN: 13' 2" x 20' 3" (4.01m x 6.16m) Range of high and low level units, formica work surfaces, part tiled walls, ceramic tiled flooring
LOBBY: Pantry, storage
BEDROOM (1): 12' 9" x 13' 2" (3.89m x 4.01m) Solid oak flooring, feature fire place
BEDROOM (2): 12' 9" x 13' 2" (3.89m x 4.01m) Solid oak flooring, feature fire place
BEDROOM (3): 12' 4" x 18' 4" (3.77m x 5.59m) Built in robes, Solid oak flooring
ENSUITE SHOWER ROOM: 13"1" x 5"10" (3.99m x 1.78m): White suite comprising shower cubicle, low flush W/C, pedestal wash hand basin, ceramic tiled flooring
BATHROOM: 9' 6" x 9' 11" (2.90m x 3.03m) Suite comprising panel bath, separate shower, pedestal wash hand basin, bidet, fully tiled walls, ceramic tiled flooring
First Floor
LANDING:
FLOORED ROOFSPACE: 9' 6" x 10' 6" (2.90m x 3.20m)
FLOORED ROOFSPACE: (4): 14' 1" x 10' 8" (4.30m x 3.25m) Sink
STORAGE: 12' 7" x 10' 11" (3.83m x 3.33m)
EVE STORAGE ROOM: 13' 1" x 5' 10" (3.99m x 1.78m)
Outside
DETACHED GARAGE:
Front: Porch area, tarmac driveway, garden in lawn
Rear: Tobermore brick pavier patio area, garden in lawn, shed
I love this house… What do I do next?
-

Arrange a viewing
Contact us today to arrange a viewing for this property.
Arrange a viewing -

Give us a call
Talk to one of our friendly staff to find out more.
Call us today -

Get me a mortgage
We search our comprehensive lender panel for suitable mortgage deals.
Find out more -

How much is my house worth
We provide no obligation property valuations.
Free valuations

