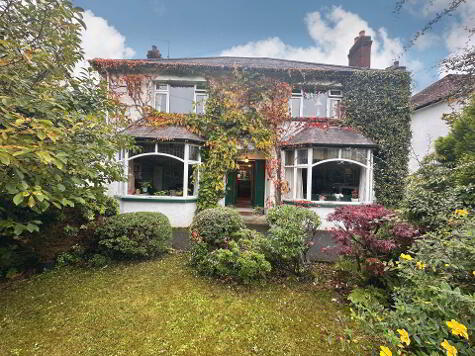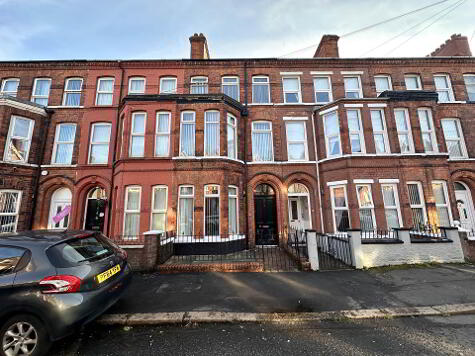153 Falls Road Belfast, BT12 6AF
- Terrace House
- 4 Bedrooms
- 2 Receptions
Key Information
| Address | 153 Falls Road Belfast, BT12 6AF |
|---|---|
| Style | Terrace House |
| Bedrooms | 4 |
| Receptions | 2 |
| Heating | Oil |
| EPC Rating | |
| Status | Sold |
Property Features at a Glance
- CASH OFFERS ONLY
- Requires Modernisation, Bought As Seen
- Mid Terrace
- Two Spacious Lounges
- Kitchen With Units
- Four Good Sized Bedrooms
- Fitted Bathroom with Walk in Shower
- Oil Fired Central Heating
- Easily Maintained Front Courtyard
- Fully Enclosed Rear Yard
Additional Information
McGranaghan Estate Agents are delighted to present this mid terrace home which is situated in a highly regarded residential area of West Belfast.
The property itself comprises of two large reception rooms and kitchen/dining area. Upstairs offers four further good size bedrooms and family bathroom suite.
The property also benefits from oil fired central heating, walled garden in lawn to front and fully enclosed yard at rear.
Property is in need of some TLC, but we would encourage viewing at your earliest convenience.
CASH OFFERS ONLY ACCEPTED, BOUGHT AS SEEN
THE PROPERTY COMPRISES:
Ground Floor
LOUNGE: 11' 5" x 13' 9" (3.52m x 4.24m) Bay window
RECEPTION: 11’ 9” x 10’ 4” (3.63m x 3.18m) Vinyl flooring
KITCHEN: 11' 2" x 7' 6” (3.42m x 2.29m) Range of high and low level units, formica worktops, stainless steel sink drainer, plumbed for washing machine, part tiled walls, vinyl flooring
First Floor
BEDROOM (1): 12' 2" x 15' 1" (3.73m x 4.61m)
BEDROOM (2): 9’ 4” x 10’ 4” (2.89m x 3.20m) Vinyl flooring
BEDROOM (3): 11' 9" x 13' 6" (3.63m x 4.17m)
BEDROOM (4): 8' 6" x 9' 2" (2.64m x 2.81m) Built in wardrobes, vinyl flooring.
BATHROOM: 8' 2" x 7' 3" (2.50m x 2.23m) Walk in shower cubicle, low flush W/C, pedestal wash hand basin, part tiled walls, vinyl flooring.
Outside
Front: Easily maintained courtyard
Rear: enclosed yard
I love this house… What do I do next?
-

Arrange a viewing
Contact us today to arrange a viewing for this property.
Arrange a viewing -

Give us a call
Talk to one of our friendly staff to find out more.
Call us today -

Get me a mortgage
We search our comprehensive lender panel for suitable mortgage deals.
Find out more -

How much is my house worth
We provide no obligation property valuations.
Free valuations

