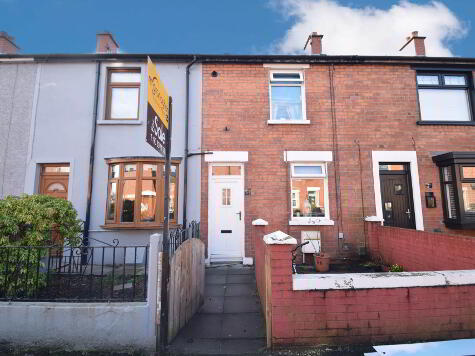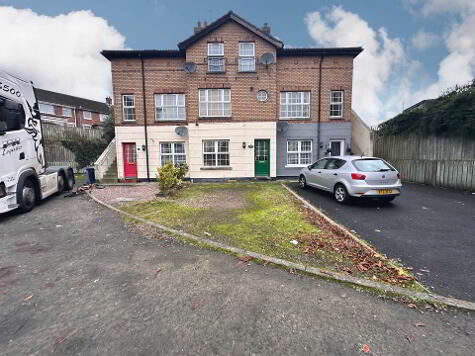Cookie Policy: This site uses cookies to store information on your computer. Read more
Share with a friend
11b Musgrave Manor, Stockmans Way, Stockmans Lane, Belfast, BT9 7GG
- Apartment
- 2 Bedrooms
- 1 Reception
Key Information
| Address | 11b Musgrave Manor, Stockmans Way, Stockmans Lane, Belfast, BT9 7GG |
|---|---|
| Style | Apartment |
| Bedrooms | 2 |
| Receptions | 1 |
| Bathrooms | 2 |
| Heating | Gas |
| EPC Rating | C78/B82 |
| Status | Sold |
Property Features at a Glance
- Contemporary Second Floor Apartment
- Open Plan Lounge/Kitchen/Dining Area
- Two Good Size Bedrooms
- Ensuite Shower Room
- White Family Bathroom Suite
- Gas Fired Central Heating
- Hardened Double Glazed Windows
- Intercom System & Elevator Access
- Communal Car Parking
- Great Location, Motorway Access To Belfast & Lisburn
Additional Information
Situated within Musgrave Manor, this contemporary second floor apartment occupies a convenient location.
This beautiful two bedroom apartment property is now available for sale in a prime location. As you enter the property, you are welcomed into a spacious and airy living room with large windows that offer ample natural light. The living room leads to an open plan dining/kitchen area with fitted kitchen built in appliances and breakfast bar.
This apartment offers you two good size bedrooms and the master bedroom comes with an en-suite, the bathroom has a white family bathroom suite.
Other features of the property include gas fired central heating, hardened double glazed glazed windows, an intercom system, elevator access and communal car parking.
This property is ideal for families or professionals who are looking for a modern and spacious home in a convenient location. Contact us today to arrange a viewing.
SECOND FLOOR
ENTRANCE HALL
OPEN PLAN LOUNGE - 24'11" (7.59m) x 10'11" (3.33m)
LOUNGE: Hardened Double Glazed Windows, Laminate flooring
OPEN PLAN DINING AREA
DINING AREA: Hardened Double Glazed Windows, Laminate flooring
KITCHEN
Modern fitted kitchen with a range of high and low level units, formica work surfaces, stainless steel sink drainer, integrated hob and oven with overhead stainless steel extractor fan, integrated dishwasher, plumbed for washing machine, part tiled walls and ceramic tiled flooring
BEDROOM (1) - 12'2" (3.71m) x 9'8" (2.95m)
Laminate flooring leads to ensuite
ENSUITE SHOWER ROOM
Bathroom suite comprises of a walk in shower cubicle, low flush WC, wash hand basin, ceramic floor and wall tiles
BEDROOM (2) - 11'7" (3.53m) x 9'6" (2.9m)
Laminate flooring, built in wardrobe
BATHROOM - 8'0" (2.44m) x 8'10" (2.69m)
White suite comprising of panel bath, low flush WC, pedestal wash hand basin, ceramic wall and floor tiles
OUTSIDE
Communal car parking
what3words /// spite.gates.youth
Notice
Please note we have not tested any apparatus, fixtures, fittings, or services. Interested parties must undertake their own investigation into the working order of these items. All measurements are approximate and photographs provided for guidance only.
This beautiful two bedroom apartment property is now available for sale in a prime location. As you enter the property, you are welcomed into a spacious and airy living room with large windows that offer ample natural light. The living room leads to an open plan dining/kitchen area with fitted kitchen built in appliances and breakfast bar.
This apartment offers you two good size bedrooms and the master bedroom comes with an en-suite, the bathroom has a white family bathroom suite.
Other features of the property include gas fired central heating, hardened double glazed glazed windows, an intercom system, elevator access and communal car parking.
This property is ideal for families or professionals who are looking for a modern and spacious home in a convenient location. Contact us today to arrange a viewing.
SECOND FLOOR
ENTRANCE HALL
OPEN PLAN LOUNGE - 24'11" (7.59m) x 10'11" (3.33m)
LOUNGE: Hardened Double Glazed Windows, Laminate flooring
OPEN PLAN DINING AREA
DINING AREA: Hardened Double Glazed Windows, Laminate flooring
KITCHEN
Modern fitted kitchen with a range of high and low level units, formica work surfaces, stainless steel sink drainer, integrated hob and oven with overhead stainless steel extractor fan, integrated dishwasher, plumbed for washing machine, part tiled walls and ceramic tiled flooring
BEDROOM (1) - 12'2" (3.71m) x 9'8" (2.95m)
Laminate flooring leads to ensuite
ENSUITE SHOWER ROOM
Bathroom suite comprises of a walk in shower cubicle, low flush WC, wash hand basin, ceramic floor and wall tiles
BEDROOM (2) - 11'7" (3.53m) x 9'6" (2.9m)
Laminate flooring, built in wardrobe
BATHROOM - 8'0" (2.44m) x 8'10" (2.69m)
White suite comprising of panel bath, low flush WC, pedestal wash hand basin, ceramic wall and floor tiles
OUTSIDE
Communal car parking
what3words /// spite.gates.youth
Notice
Please note we have not tested any apparatus, fixtures, fittings, or services. Interested parties must undertake their own investigation into the working order of these items. All measurements are approximate and photographs provided for guidance only.
I love this house… What do I do next?
-

Arrange a viewing
Contact us today to arrange a viewing for this property.
Arrange a viewing -

Give us a call
Talk to one of our friendly staff to find out more.
Call us today -

Get me a mortgage
We search our comprehensive lender panel for suitable mortgage deals.
Find out more -

How much is my house worth
We provide no obligation property valuations.
Free valuations

