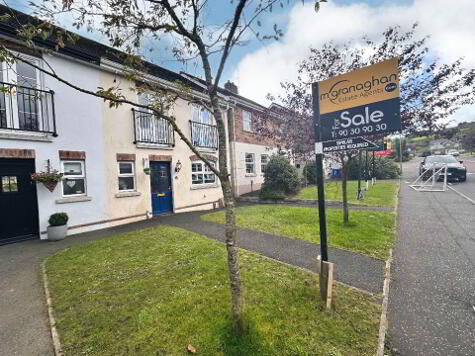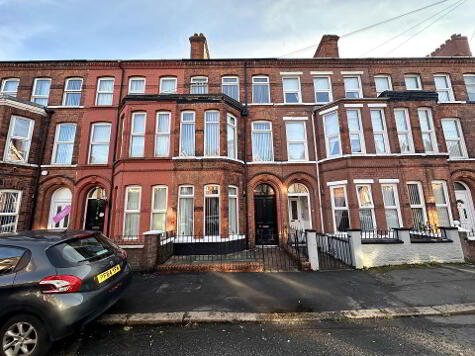Cookie Policy: This site uses cookies to store information on your computer. Read more
Share with a friend
11 Bingnian Drive, Andersonstown, Belfast, BT11 8JA
- Terrace House
- 3 Bedrooms
- 1 Reception
Key Information
| Address | 11 Bingnian Drive, Andersonstown, Belfast, BT11 8JA |
|---|---|
| Price | Last listed at Offers over £169,950 |
| Style | Terrace House |
| Bedrooms | 3 |
| Receptions | 1 |
| Bathrooms | 1 |
| Heating | Gas |
| EPC Rating | D68/C70 |
| Status | Sale Agreed |
Property Features at a Glance
- Impressive Mid Terrace Property in Sought After Location in West Belfast
- Bright & Airy Accommodation Throughout
- Two Spacious Reception Rooms; Both with Feature Fire Place
- Modern Fitted Kitchen Overlooking the Rear
- Three Good Sized Bedrooms
- White Family Bathroom Suite with Separate W/C
- Gas Fired Central Heating & Double Glazed Windows
- Easily Maintained Gardens to Front & Rear
- Beside Main Public Transport Routes to Belfast & Lisburn City Centre
- Will Appeal To a Wide Range of Buyers
Additional Information
Discover your new dream home in Bingnian Drive!
Welcome to this charming three-bedroom, mid terrace property located in the heart of one of West Belfast`s most sought-after neighbourhoods. This delightful home offers the perfect blend of comfort and convenience, which will appeal to a wide range of potential buyers.
On the ground floor, you will find a bright and spacious reception room that floods with natural light creating a warm and inviting atmosphere. The second reception is generously sized and would be perfect for hosting family gatherings or entertaining guests as it leads to the well-equipped kitchen, that has ample storage, modern design and has access to the rear garden.
The first floor has three comfortable bedrooms that provide a cozy retreat for family members. You will also find a white family bathroom suite that is stylish, sleek and comes with a panel bath, and separate W/C to make your daily routine a breeze.
Externally the property benefits from an easily maintained, tiled forecourt secured with an iron wrought gate and a fully enclosed lawn to rear. Other benefits to this fabulous property would be the gas fired central heating and double-glazed windows.
Properties in this area do not last long. Do not delay. Call our helpful sales team now to arrange your viewing.
Ground Floor
ENTRANCE HALL
RECEPTION ROOM (1): - 18'1" (5.51m) x 10'6" (3.2m)
Feature fire place, soild wooden floor
KITCHEN: - 10'6" (3.2m) x 9'11" (3.02m)
Kitchen : Range of high & low level units, formica work surfaces, stainless steel sink drainer, plumb for washing machine, ceramic tile flooring
RECEPTION (2) - 7'11" (2.41m) x 12'6" (3.81m)
Feature fire place, ceramic tiled flooring
First Floor
LANDING:
BEDROOM (1): - 11'11" (3.63m) x 11'11" (3.63m)
Laminate flooring
BEDROOM (2): - 12'4" (3.76m) x 8'4" (2.54m)
Vinyl flooring
BEDROOM (3): - 12'5" (3.78m) x 6'9" (2.06m)
Laminate flooring
BATHROOM: - 4'7" (1.4m) x 8'11" (2.72m)
White family bathroom suite with panel bath and vanity unit wash hand basin, fully tiled walls, vinyl flooring
SEPARATE W/C - 3'8" (1.12m) x 6'0" (1.83m)
Floating wash hand basin, low flush W/C, fully tiled walls, ceramic tiled walls
Outside:
FRONT:
Walled front secured with iron wrought gates and tiled forecourt
REAR:
Fully enclosed, easily maintained rear garden with mature shrubs and coal house
Notice
Please note we have not tested any apparatus, fixtures, fittings, or services. Interested parties must undertake their own investigation into the working order of these items. All measurements are approximate and photographs provided for guidance only.
Welcome to this charming three-bedroom, mid terrace property located in the heart of one of West Belfast`s most sought-after neighbourhoods. This delightful home offers the perfect blend of comfort and convenience, which will appeal to a wide range of potential buyers.
On the ground floor, you will find a bright and spacious reception room that floods with natural light creating a warm and inviting atmosphere. The second reception is generously sized and would be perfect for hosting family gatherings or entertaining guests as it leads to the well-equipped kitchen, that has ample storage, modern design and has access to the rear garden.
The first floor has three comfortable bedrooms that provide a cozy retreat for family members. You will also find a white family bathroom suite that is stylish, sleek and comes with a panel bath, and separate W/C to make your daily routine a breeze.
Externally the property benefits from an easily maintained, tiled forecourt secured with an iron wrought gate and a fully enclosed lawn to rear. Other benefits to this fabulous property would be the gas fired central heating and double-glazed windows.
Properties in this area do not last long. Do not delay. Call our helpful sales team now to arrange your viewing.
Ground Floor
ENTRANCE HALL
RECEPTION ROOM (1): - 18'1" (5.51m) x 10'6" (3.2m)
Feature fire place, soild wooden floor
KITCHEN: - 10'6" (3.2m) x 9'11" (3.02m)
Kitchen : Range of high & low level units, formica work surfaces, stainless steel sink drainer, plumb for washing machine, ceramic tile flooring
RECEPTION (2) - 7'11" (2.41m) x 12'6" (3.81m)
Feature fire place, ceramic tiled flooring
First Floor
LANDING:
BEDROOM (1): - 11'11" (3.63m) x 11'11" (3.63m)
Laminate flooring
BEDROOM (2): - 12'4" (3.76m) x 8'4" (2.54m)
Vinyl flooring
BEDROOM (3): - 12'5" (3.78m) x 6'9" (2.06m)
Laminate flooring
BATHROOM: - 4'7" (1.4m) x 8'11" (2.72m)
White family bathroom suite with panel bath and vanity unit wash hand basin, fully tiled walls, vinyl flooring
SEPARATE W/C - 3'8" (1.12m) x 6'0" (1.83m)
Floating wash hand basin, low flush W/C, fully tiled walls, ceramic tiled walls
Outside:
FRONT:
Walled front secured with iron wrought gates and tiled forecourt
REAR:
Fully enclosed, easily maintained rear garden with mature shrubs and coal house
Notice
Please note we have not tested any apparatus, fixtures, fittings, or services. Interested parties must undertake their own investigation into the working order of these items. All measurements are approximate and photographs provided for guidance only.
I love this house… What do I do next?
-

Arrange a viewing
Contact us today to arrange a viewing for this property.
Arrange a viewing -

Give us a call
Talk to one of our friendly staff to find out more.
Call us today -

Get me a mortgage
We search our comprehensive lender panel for suitable mortgage deals.
Find out more -

How much is my house worth
We provide no obligation property valuations.
Free valuations

